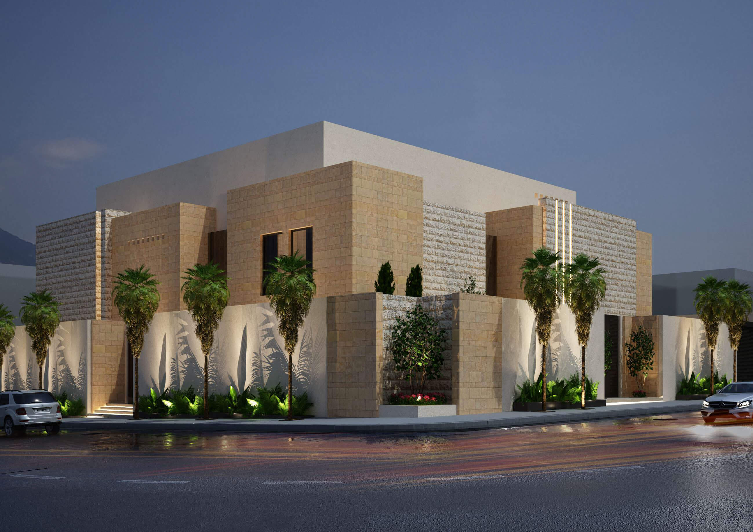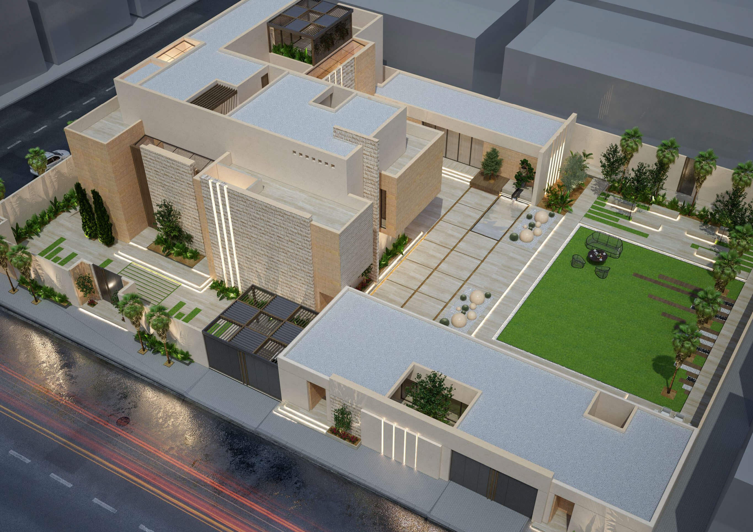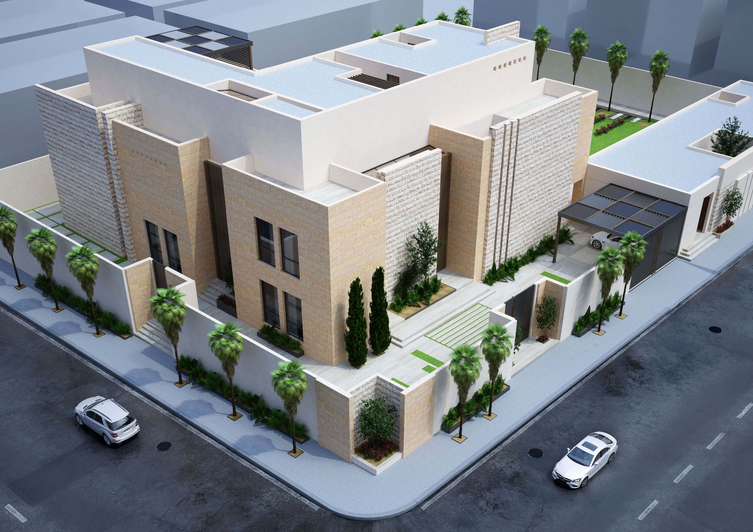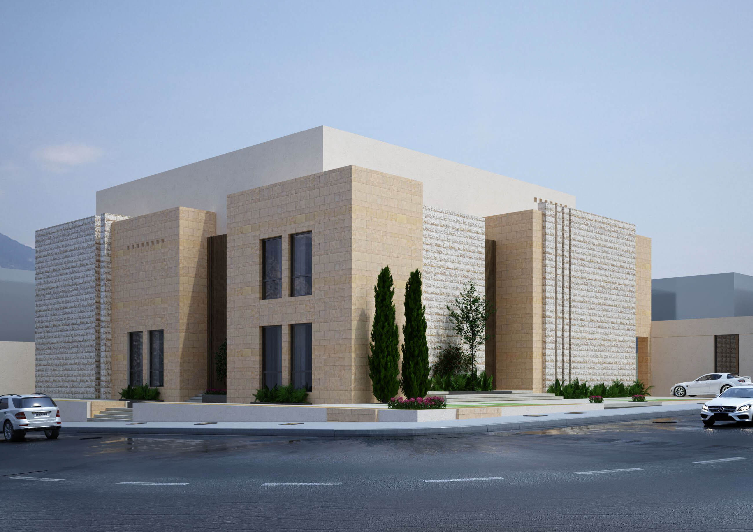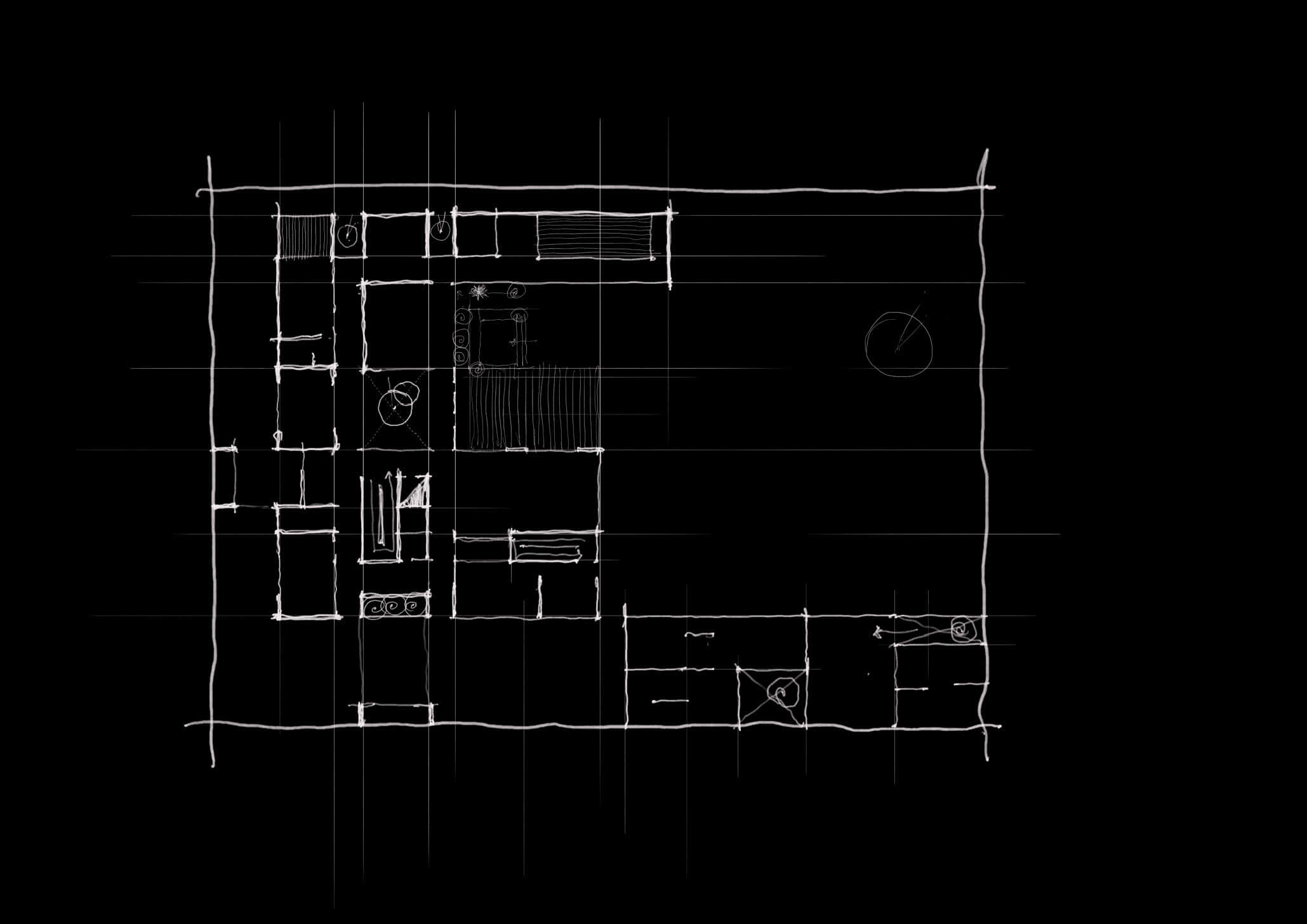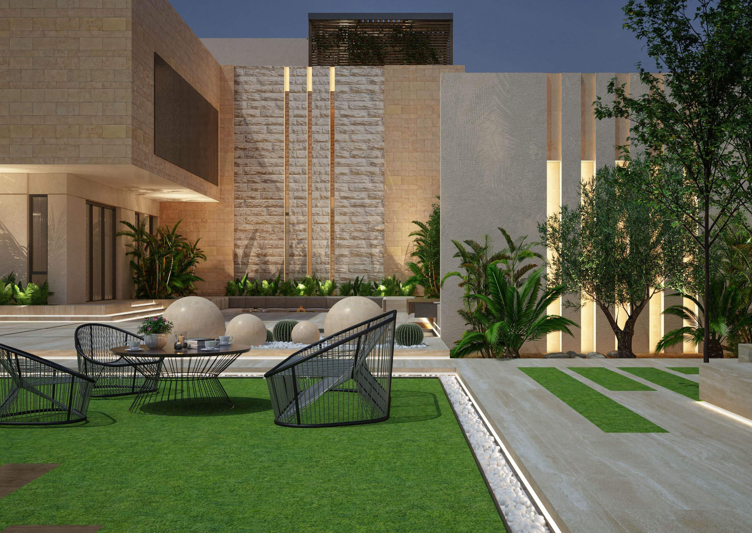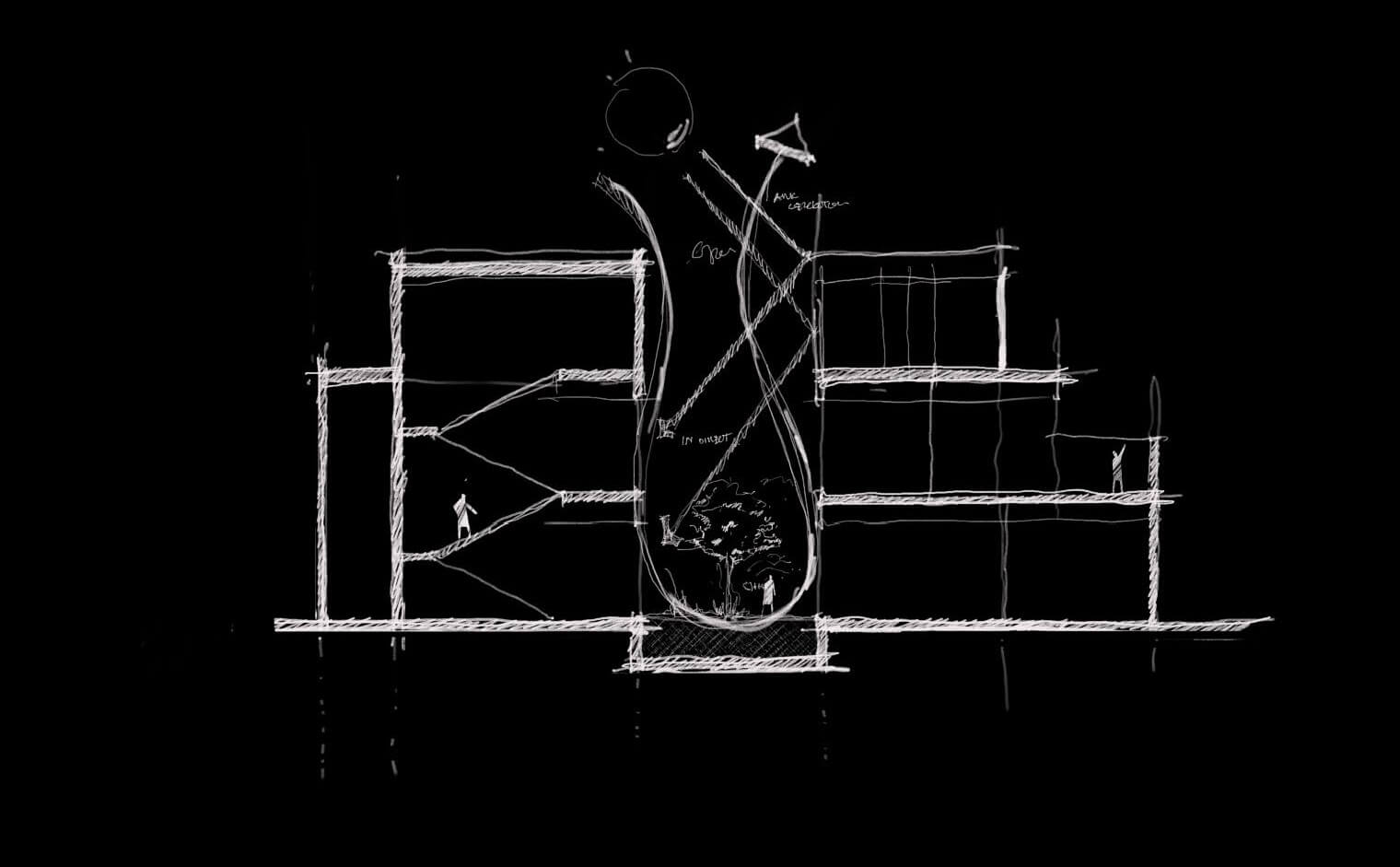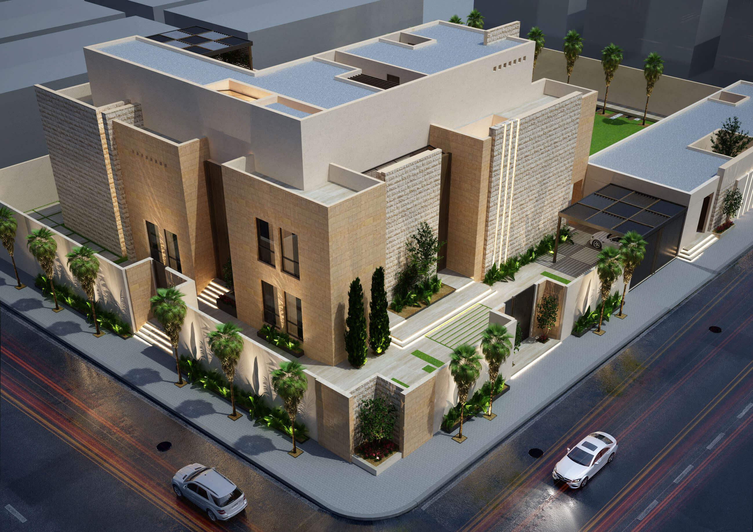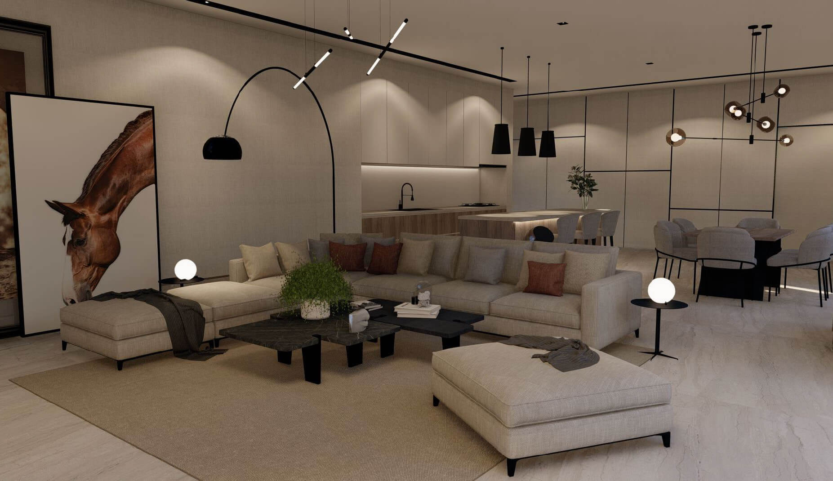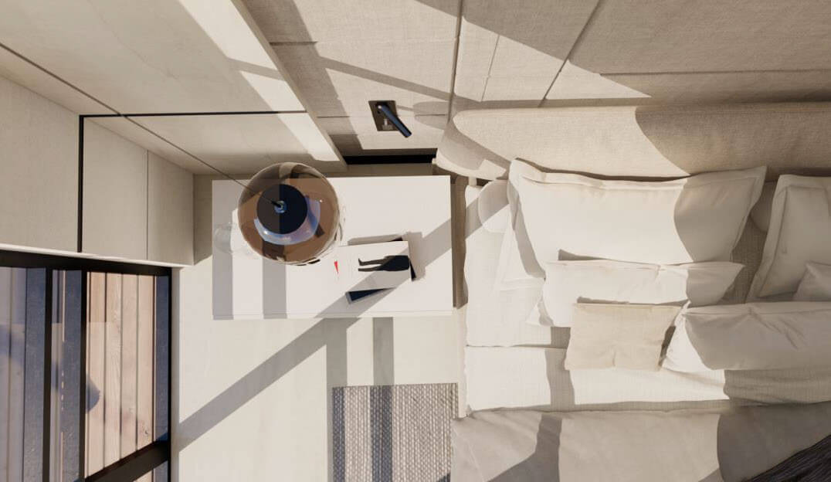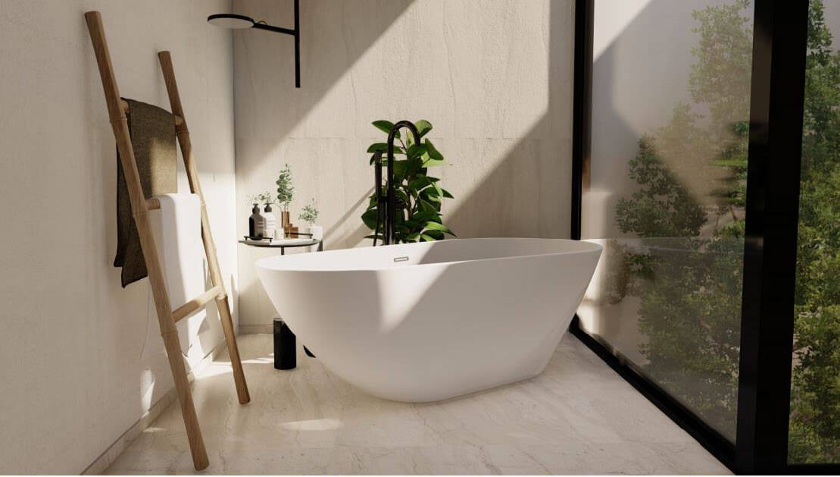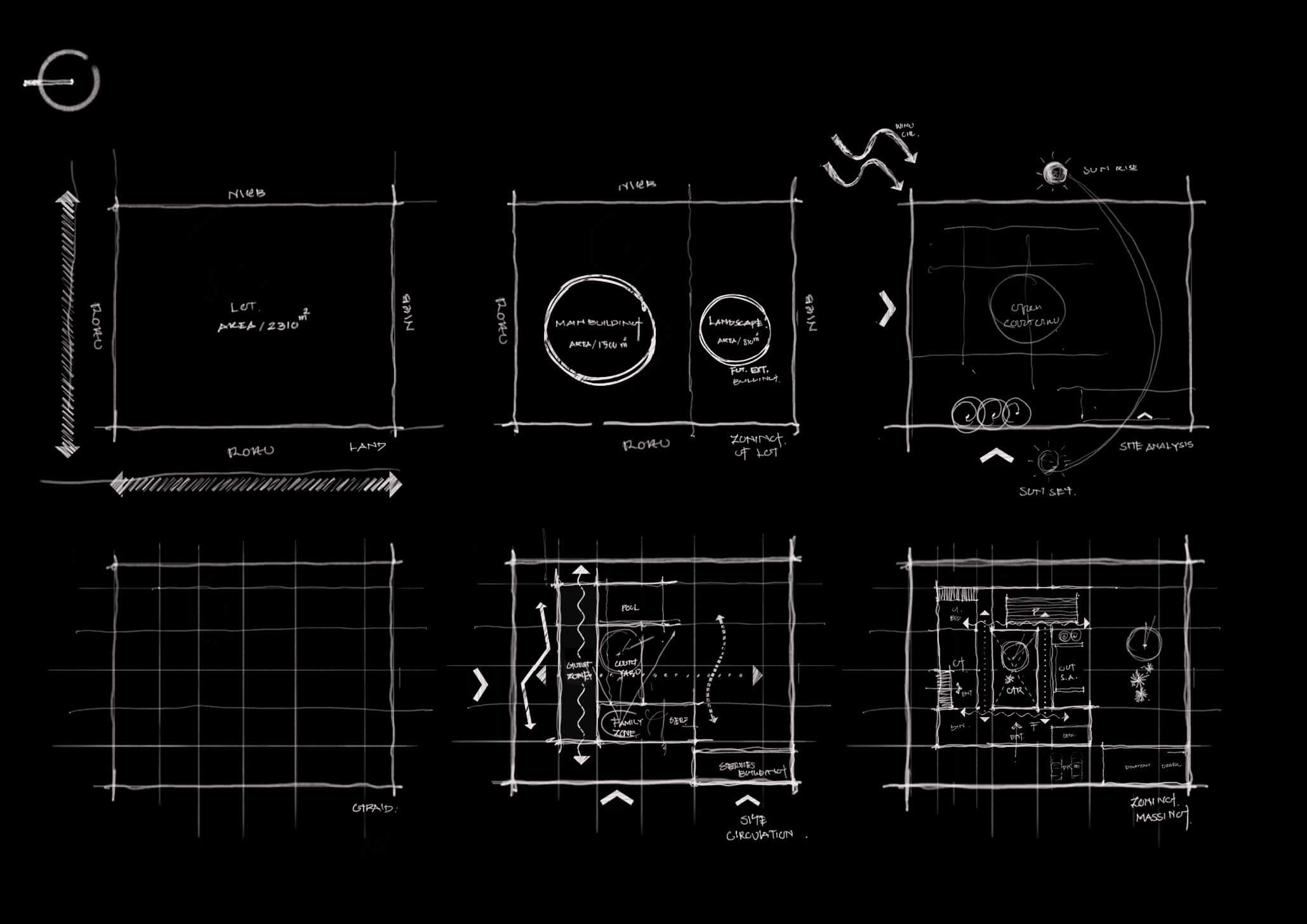
HIGHLAND VILLA
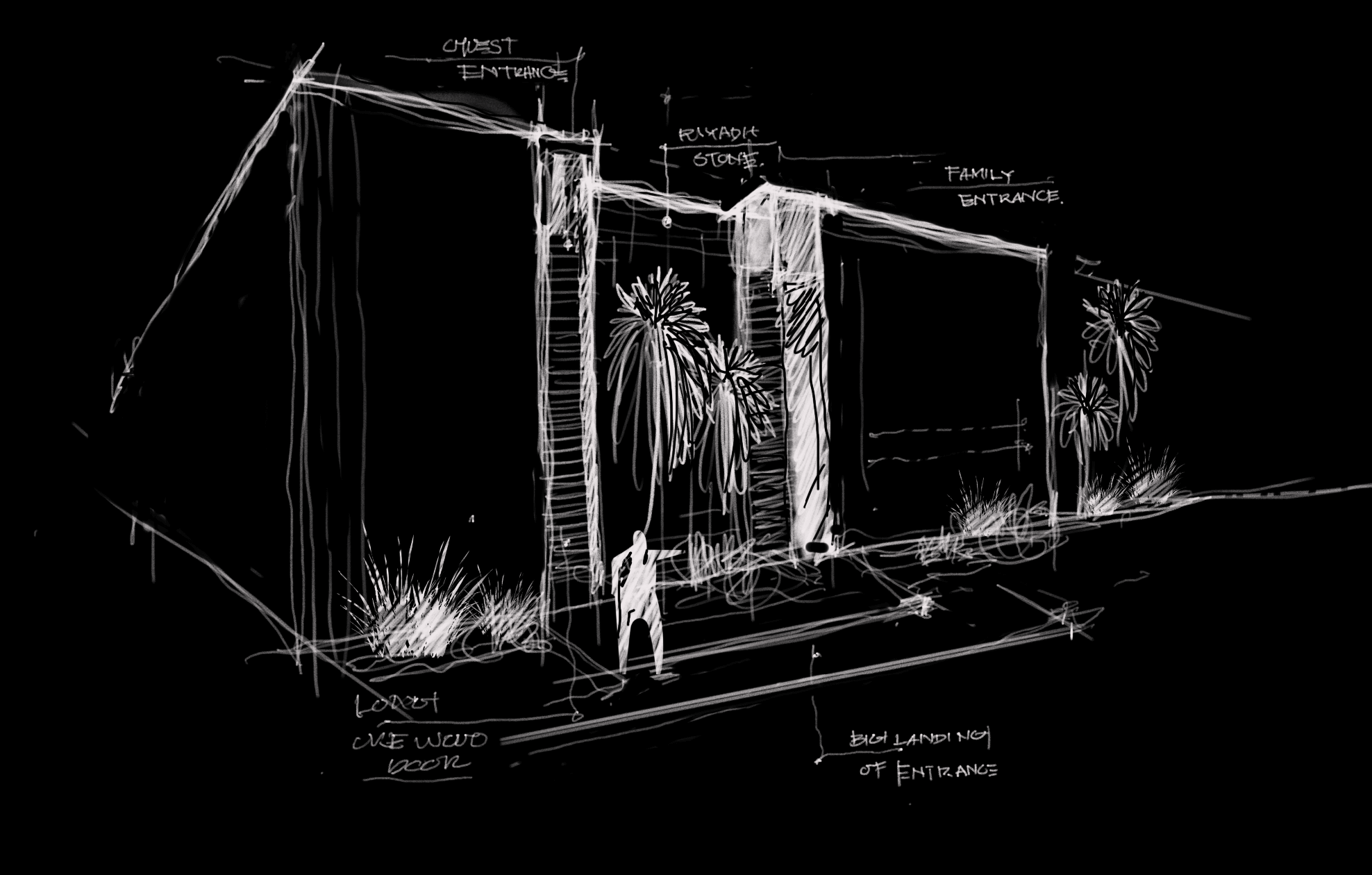
.
HIGHLAND VILLA
BRIEF:
The Owners Had Lived In This House For Years, But It Was Poorly Planned And Suffered From Serious Construction Defects, So They Decided To Demolish It And Build A New Family Home. The New House Leverages The Relationship Between Inside And Out, Revolving The House Around Its Green Heart. This Villa Was Built In The Najd Salaman Style To Achieve Modern Aspect Whilst Preserving The Traditional Identity By Using Local Natural Elements Like Riyadh Stones, Plants And Many Others. In Contrast To The Traditional Houses Of Local Suburban, This Property Is Formed Around A Courtyard With A Gallery Linking The Two Parts Of The Building.
