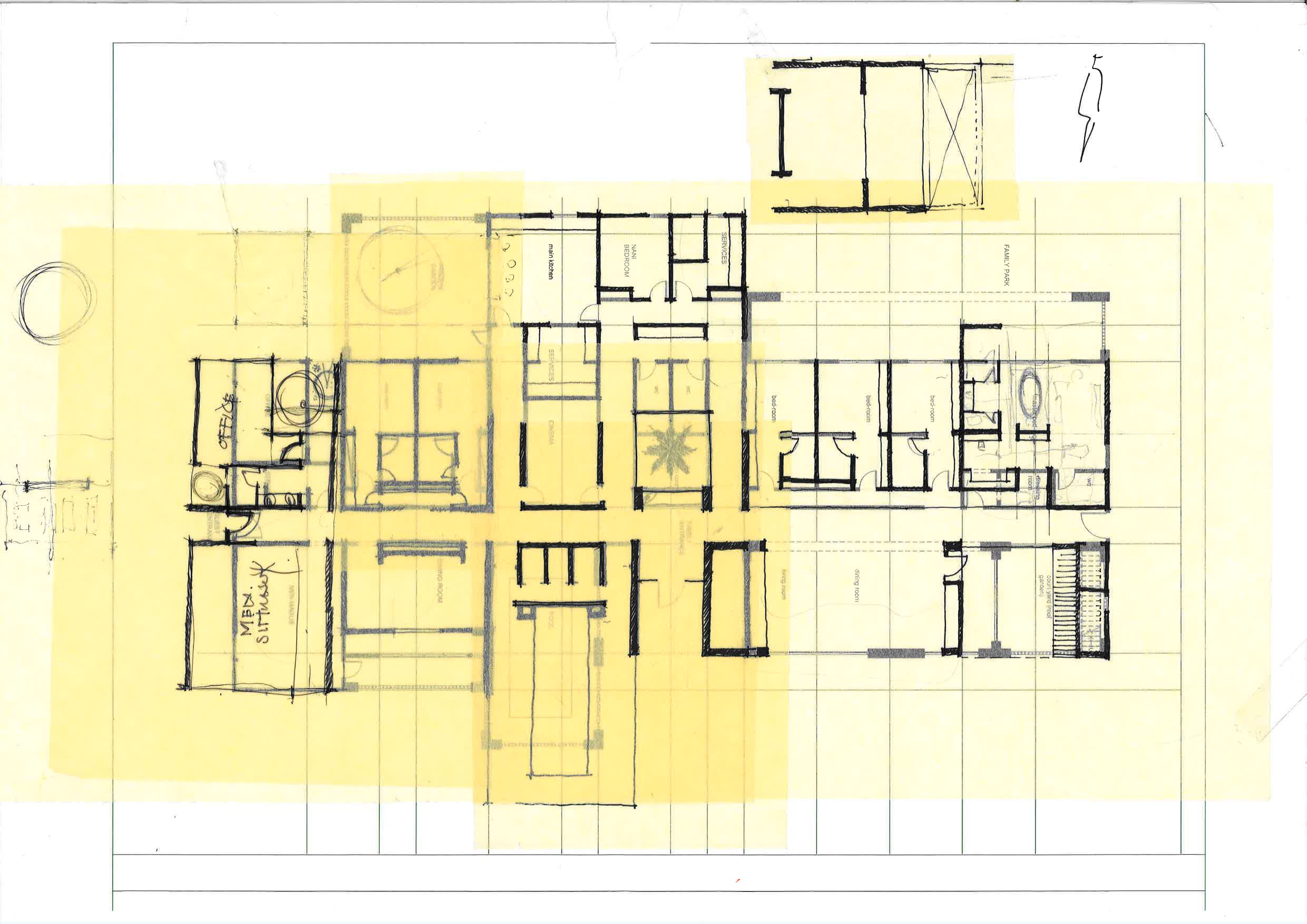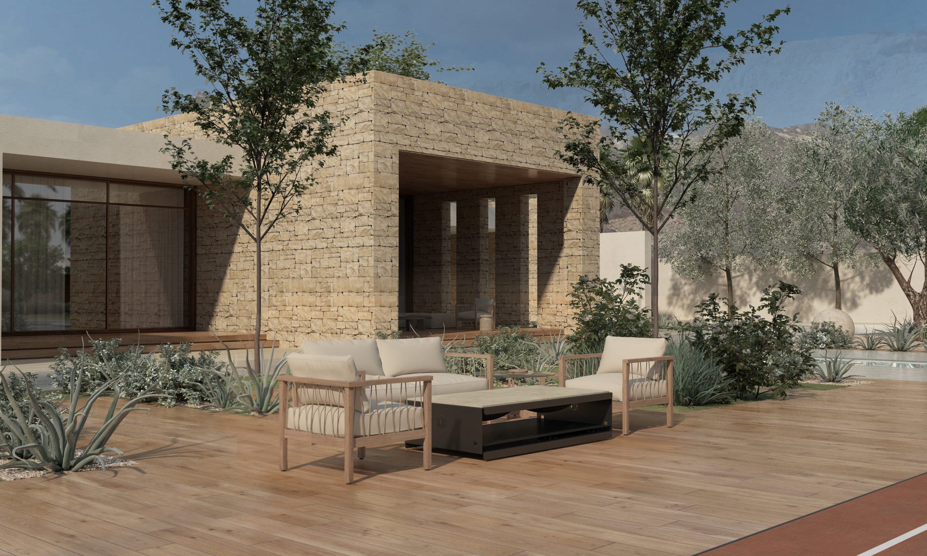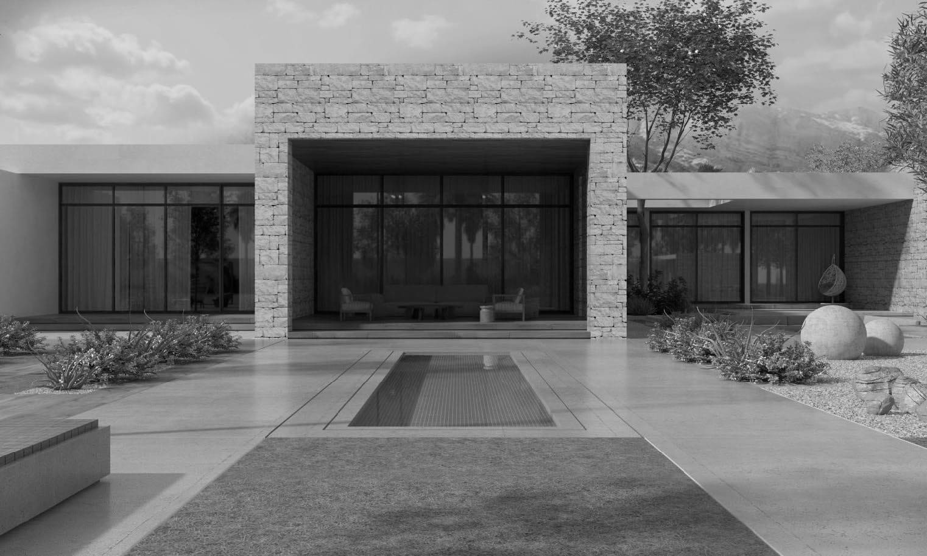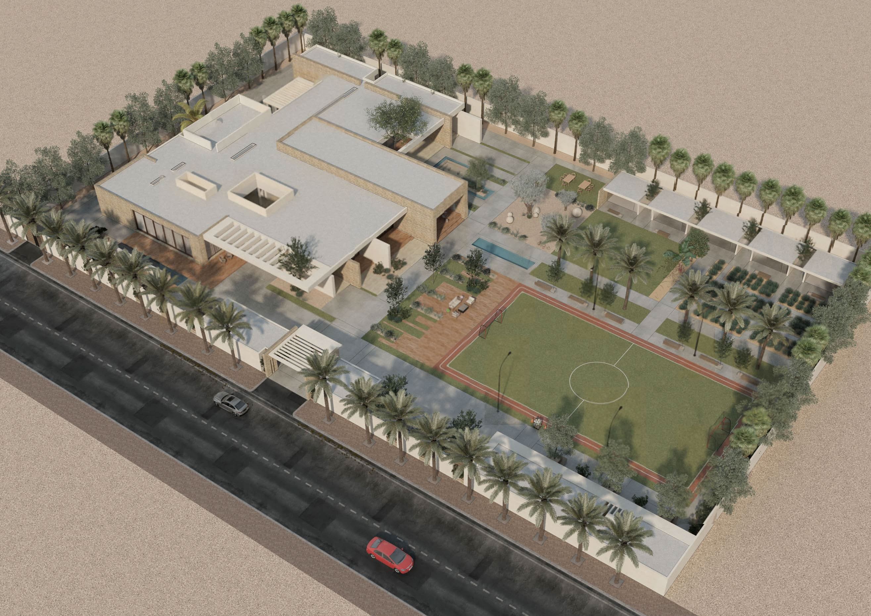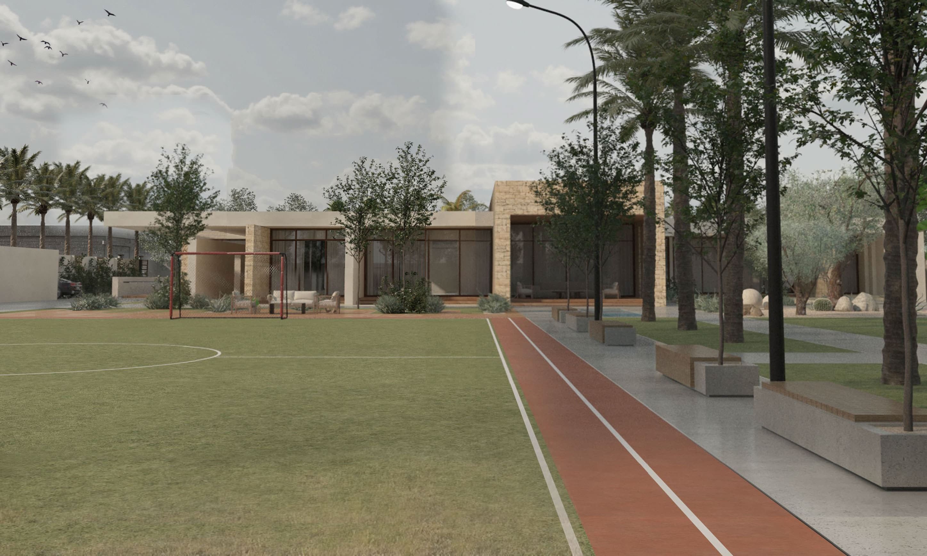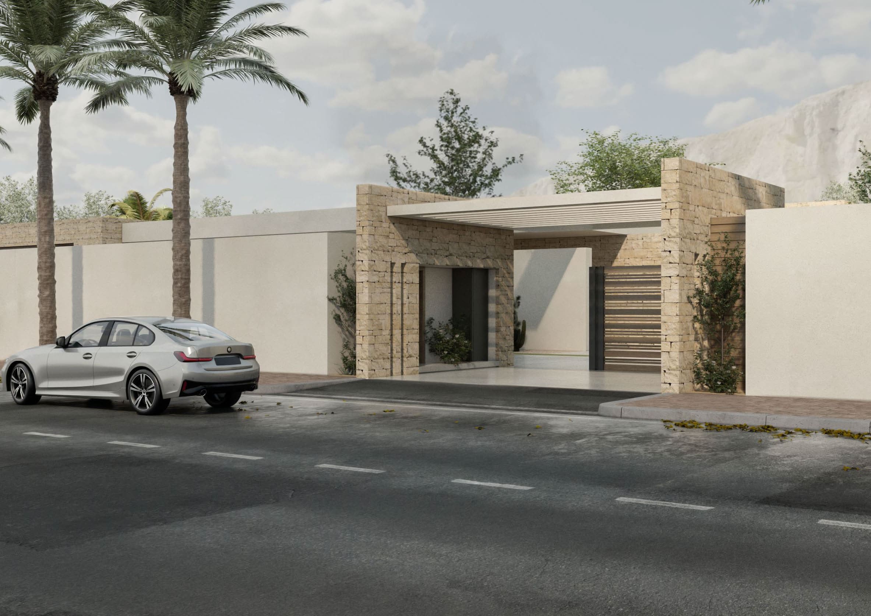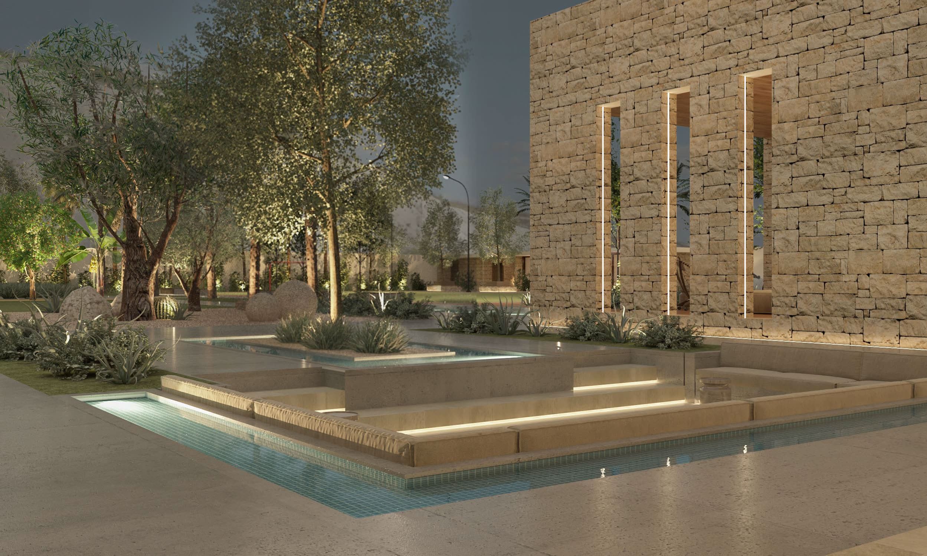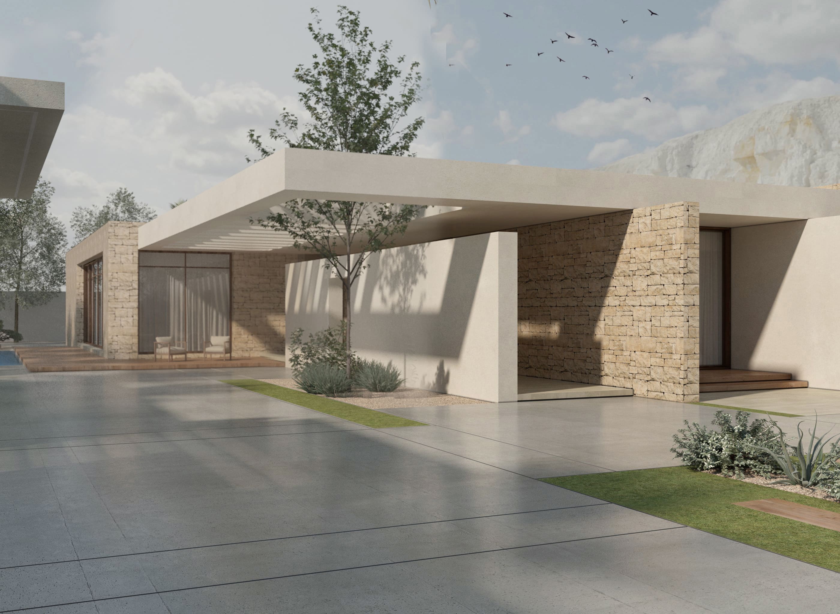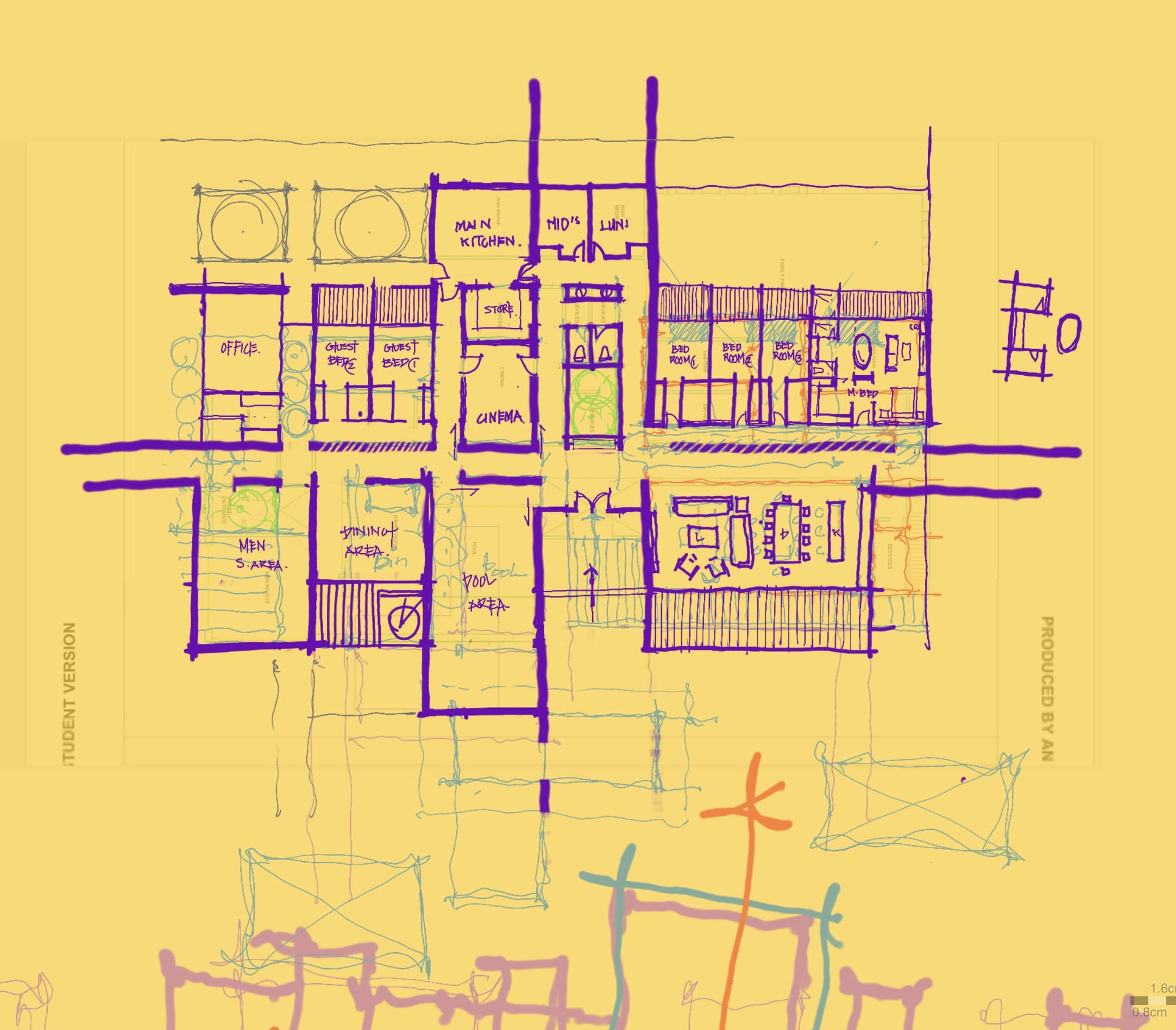
The Evermore Resor
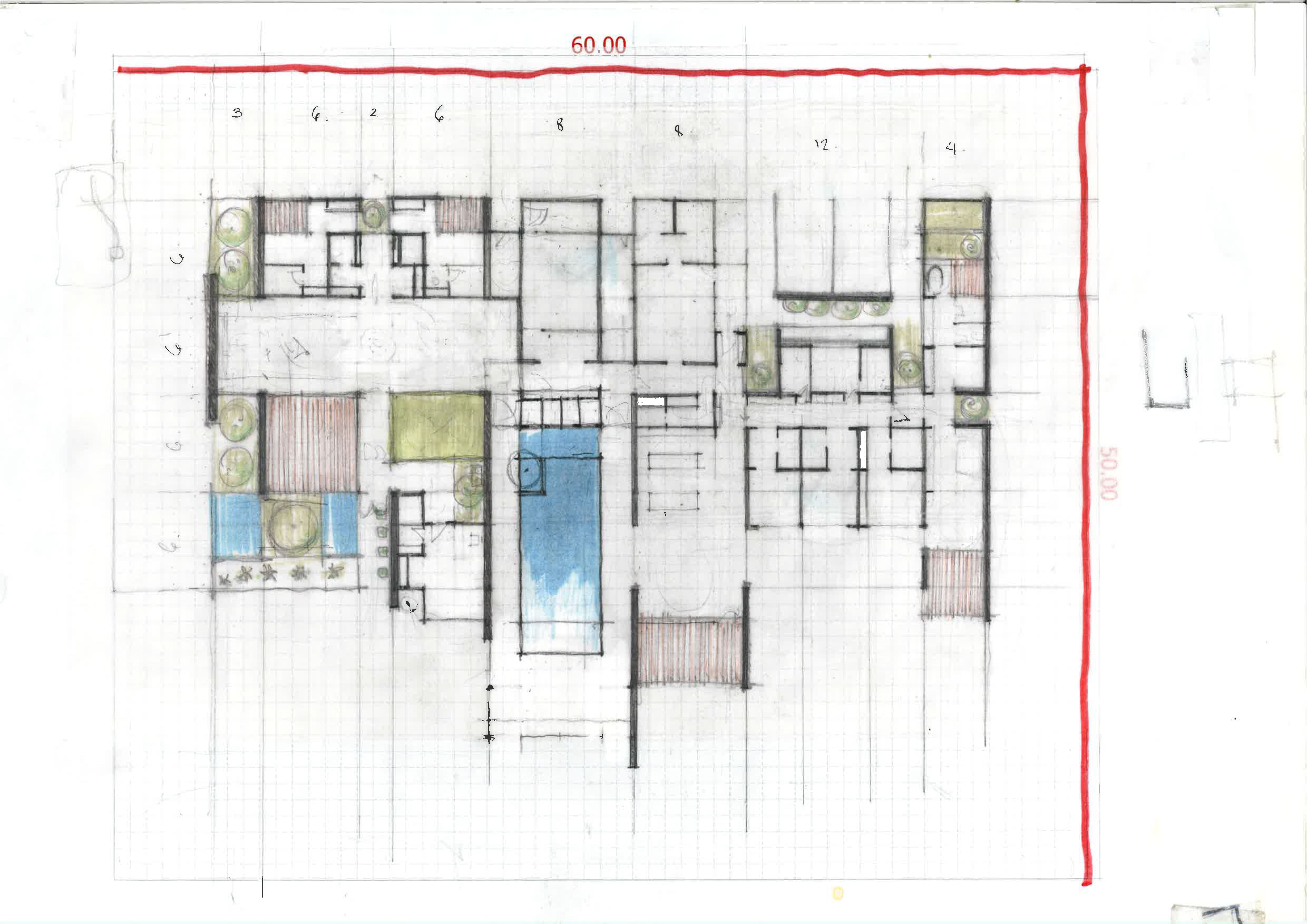
On the inside, the resort consists of three main halls, Family Area, Guests Area and common service area includes a swimming pool and a cinema hall, adorned with ceiling long windows providing day lighting, and allowing for a spectacular view.
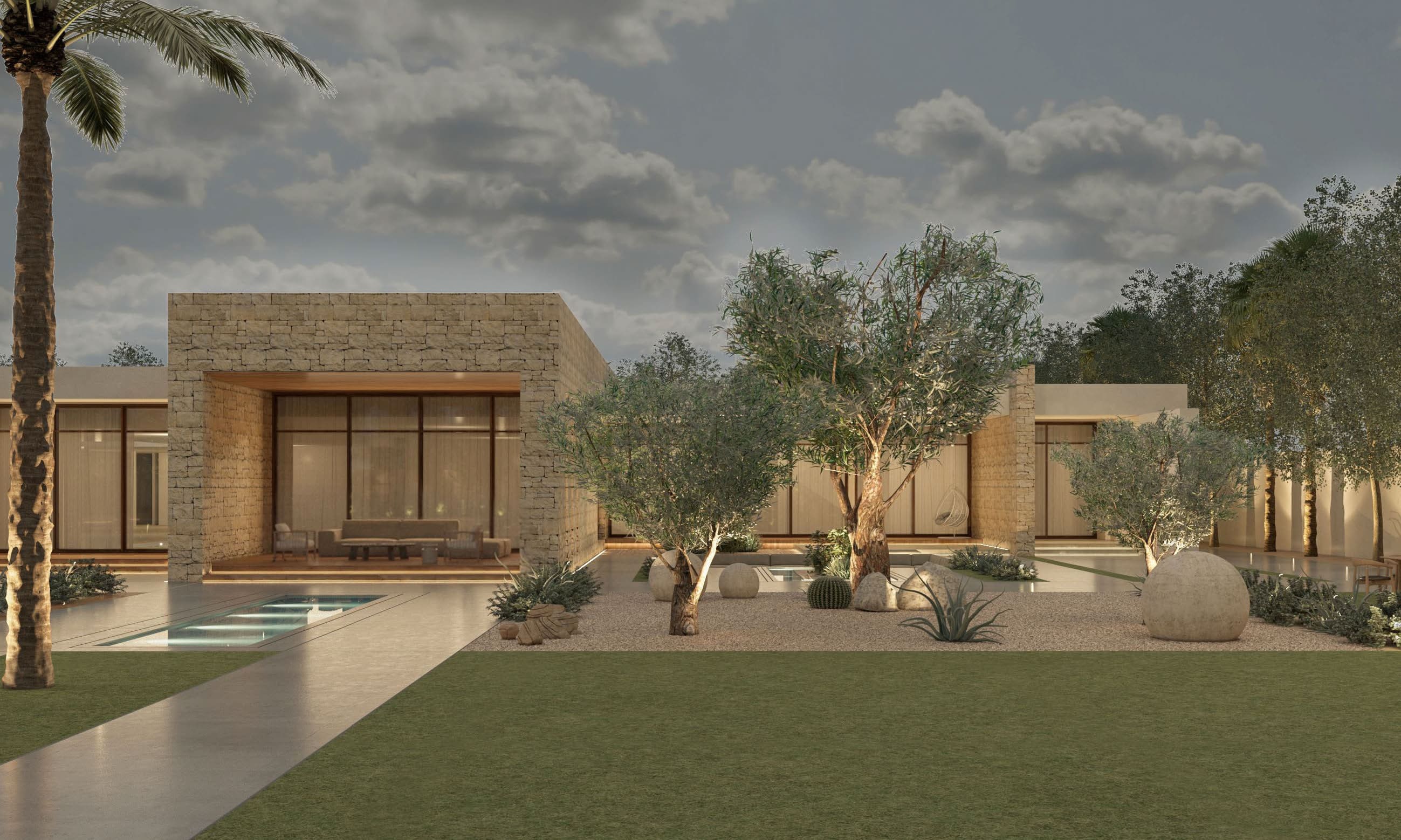
Traditional architectural elements and materials were used to help create this mixture of vernacular and modern design. We merged the Ammariyah and wadi hanifah architectural style using simple contemporary symmetric lines creating a smart and fully automated space
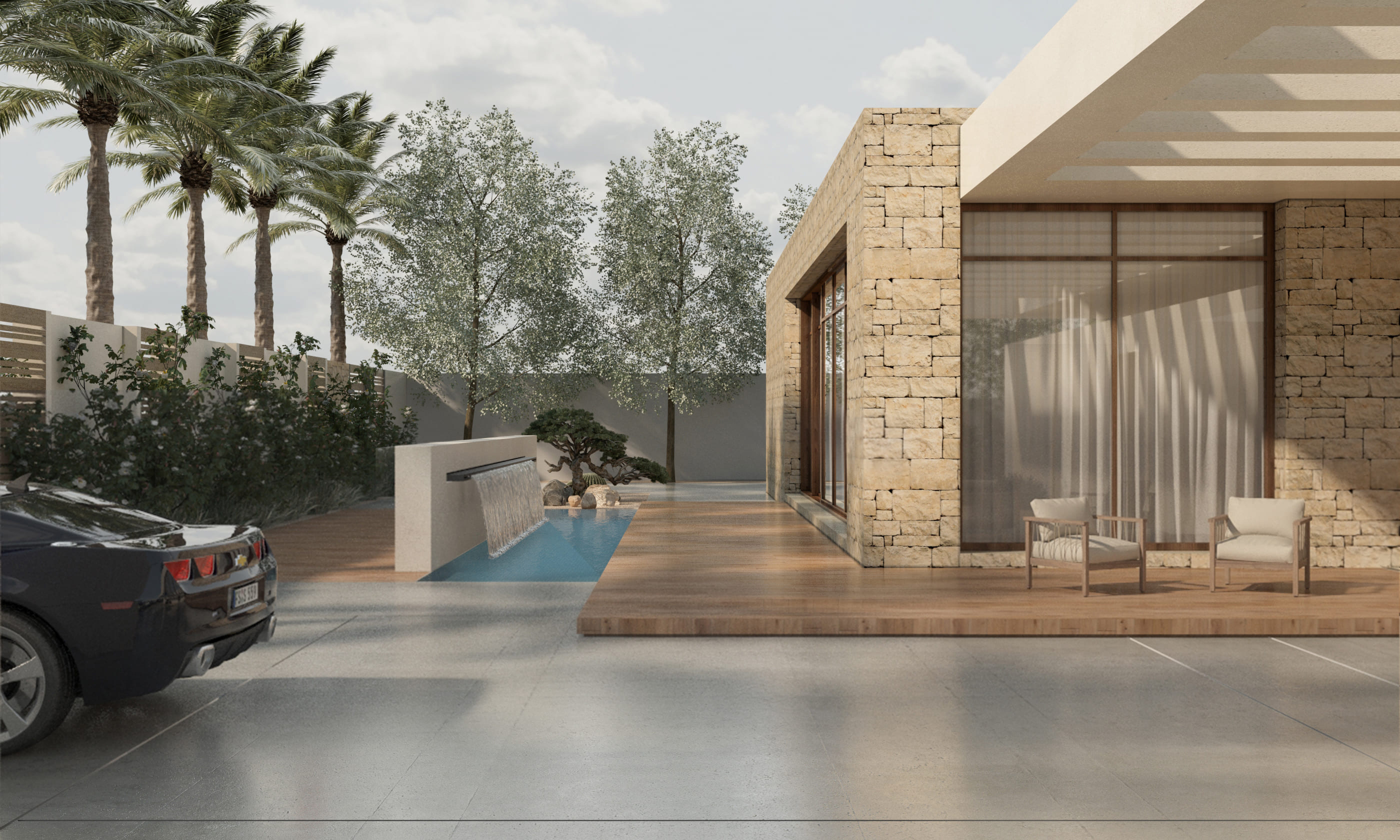
Wood floors and stone walls provide the base materials for the resort Every detail exudes warmth and authenticity in this design. Regardless of the harsh environment of the location and the mighty mountain in view.
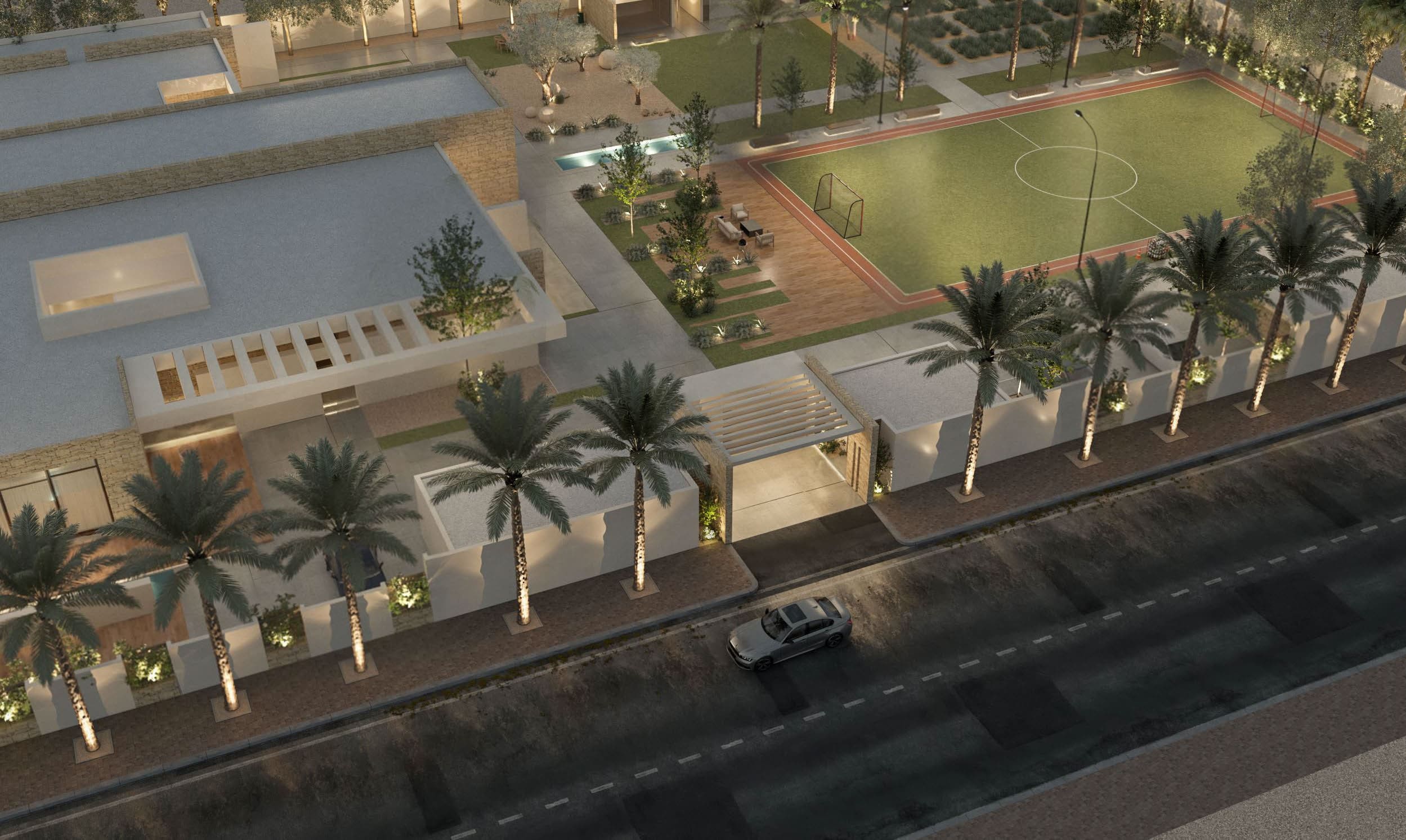
On the outdoor the football field and farm are visually separated from the buildings, the place is made to house an aviary among many outdoor sitting area. Including flat water bodies and a sinking sitting area.
